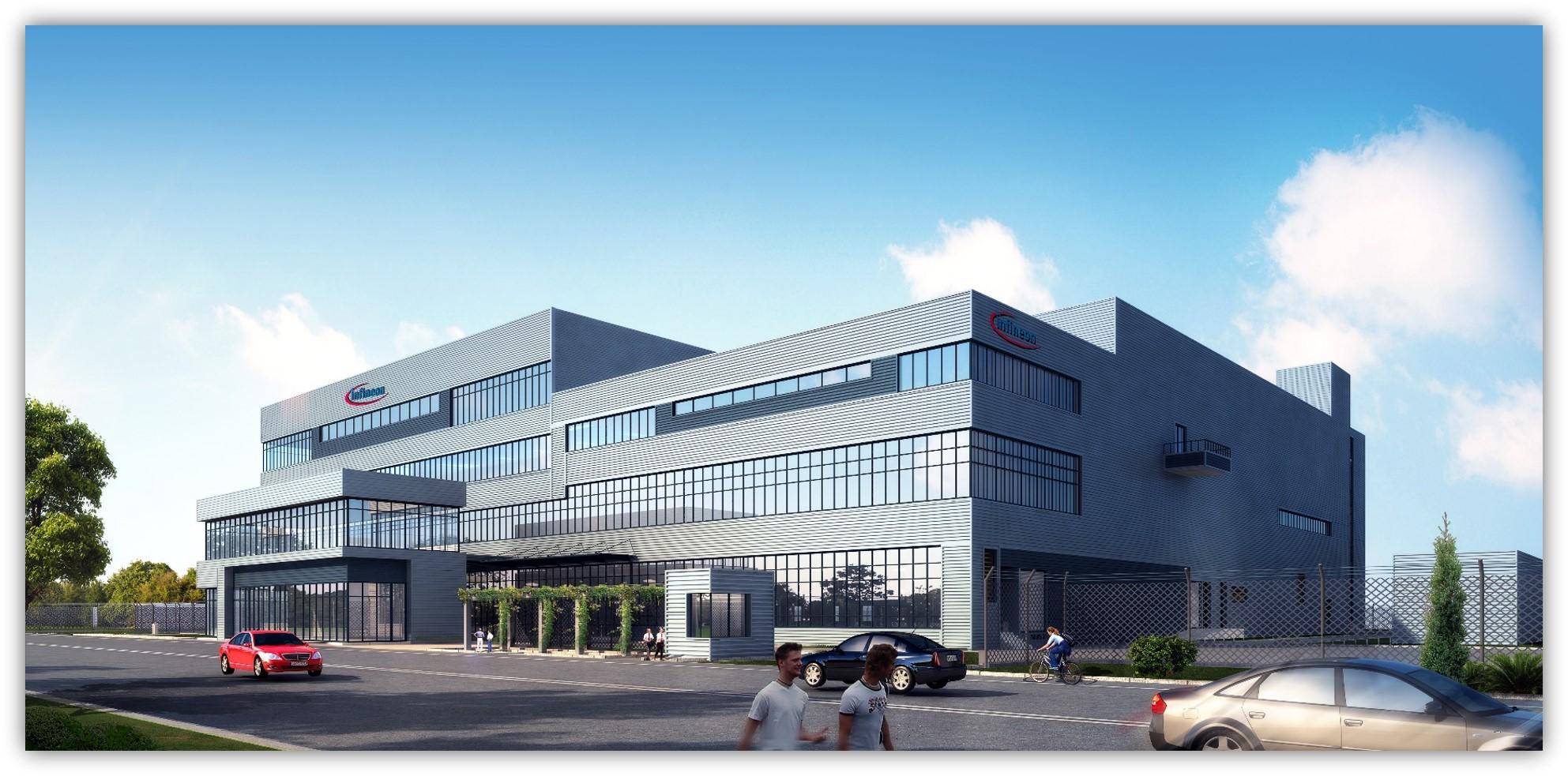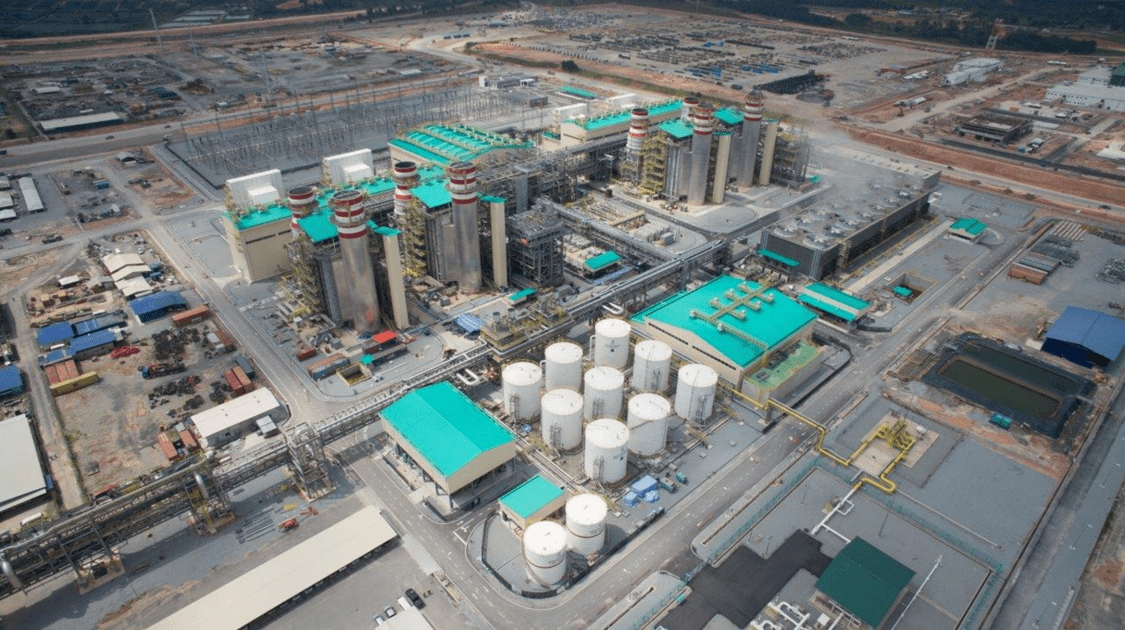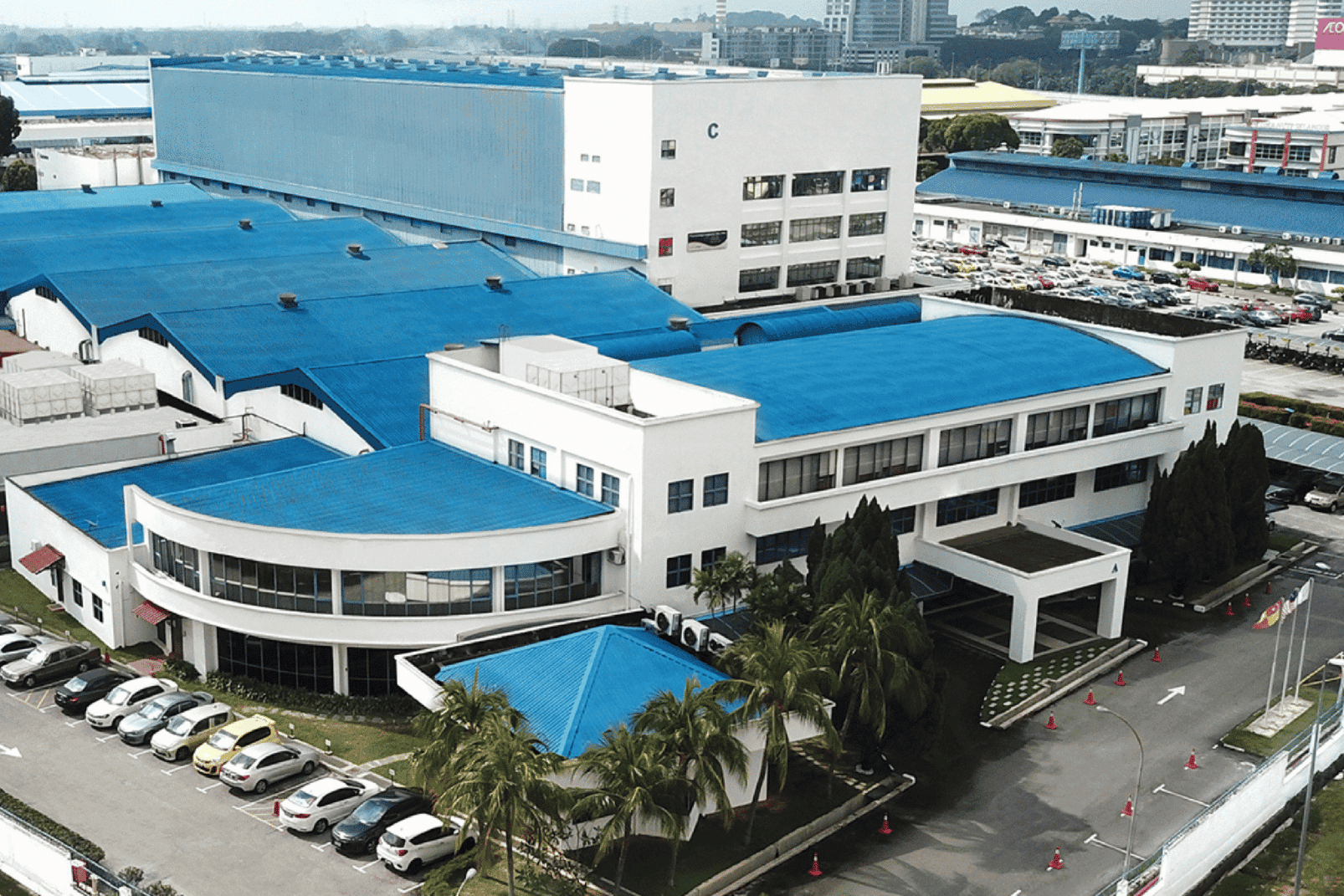Project Page
Industrial Innovation through Enhanced IAQ
Discover how our engineering expertise shapes the future of industrial infrastructure, embedding advanced Indoor Air Quality for improved sustainability and efficiency.

Testing Manufacturing Plant

Cleanroom Classification
ISO 4, 5 & 6 (Class 10, 100 & 1K)
Scope of Work
Main Building Civil, Structural and Architectural (CSA), Mechanical, Electrical and Plumbing (MEP) & Cleanroom Package
Project Description
GC for Greenfield Testing and Manufacturing Plant. Built-up area up to 25,000 sqm

Wafer Fab Facility & Expansion

Cleanroom Classification
ISO 5 (Class 100)
Scope of Work
New Building Design Engineering, Procurement, Construction & Commissioning (EPCC), CSA, M&E, Cleanroom, Process Utilities, Specialty Gases, Bulk Gases, Chemical Delivery System
Project Description
Project involve Engineering, Procurement, Construction and Commissioning (EPCC) for MEP and Cleanroom Package

Semiconductor Backend

Cleanroom Classification
ISO 5 (Class 100)
Scope of Work
EPCM-GMP for Civil and Structural Works, Cleanroom, Air-Conditioning, Process Utilities and Multi-Storey Carpark
Project Description
Block 8, Testing, Probe & Assembly Plant. Built-up area up to 43,000 sqm

P Project - MEP Works
Cleanroom Classification
P&C
Scope of Work
PCC for Brownfield MEP Works
Project Description
Retrofit existing office into Mega Lab. Built-up area up to 7,000 sqm

Facilitation Works

Cleanroom Classification
ISO 7 (Class 10K)
Scope of Work
Civil, Structural and Architectural (CSA), Mechanical, Electrical, Process Utilities, Testing & Commissioning
Project Description
Facilitations Works for Residual Management. Built-up area up to 32,000 sqm

Cleanroom Project

Cleanroom Classification
ISO 4 (Class 10)
Scope of Work
Architectural, Mechanical, Electrical and Plumbing (MEP), Process Utilities and BMS System
Project Description
DLP Cleanroom Project

Cleanroom Upgrading Work

Cleanroom Classification
ISO 4 (Class 10)
Scope of Work
Mechanical, Electrical and Cleanroom Packages
Project Description
Proposed Phase 2 and Phase 3 Renovation & Upgrading Works for Mechanical, Electrical and Cleanroom Architectural

Wafer Fab Facility

Cleanroom Classification
ISO 6 (Class 1K)
Scope of Work
PCC for Cleanroom, HVAC, Electrical, Fire Protection System, FMCS, Process Utilities and Hookup Works
Project Description
Project involve Engineering, Procurement, Construction and Commissioning (EPCC) for MEP and Cleanroom Package

Semiconductor Factory

Cleanroom Classification
ISO 7 (Class 10K)
Scope of Work
Architectural, Air-Conditioning and Mechanical Ventilation (ACMV), Electrical, Process Utility and Cleanroom Works
Project Description
3 Storey Production Factory

Wafer Fab Plant

Cleanroom Classification
ISO 5 (Class 100)
Scope of Work
EPCM-GMP for Civil and Structural Works, Cleanroom, Air-Conditioning, Process Utilities and Multi-Storey Carpark
Project Description
Block 8, Testing, Probe & Assembly Plant. Built-up area up to 43,000 sqm

Silicon Wafer Manufacturing

Cleanroom Classification
ISO 3, 4, 5, 6 & 7 (Class 1, 10, 100, 1K, 10K)
Scope of Work
Mechanical, Electrical, Process Utilities, Cleanroom, Fire Fighting System, FMCS, Civil, Structural & Architectural, and Tools Hookup
Project Description
Greenfield Project

Cleanroom Work

Cleanroom Classification
ISO 7 (Class 10K)
Scope of Work
PCC for 33kV Substation, Mechanical, Cleanroom, Civil and Structural Works
Project Description
EPCM Project for New Fab Design & Build PR1A

Wafer Fab Plant

Cleanroom Classification
ISO 5 (Class 100)
Scope of Work
EPCC for Cleanroom, Mechanical, Electrical and Plumbing (MEP) and Hookup Works
Project Description
Built-up area up to 8,000 sqm

Semiconductor Foundry

Cleanroom Classification
ISO 5, 6 (Class 100, 1K)
Scope of Work
EPCC for Mechanical, Electrical and Plumbing (MEP) Works
Project Description
Built-up area up to 22,000 sqm

Wafer Fab Plant

Cleanroom Classification
ISO 4 (Class 10)
Scope of Work
EPCM Design & Build for Fab include all the related Mechanical, Electrical and Plumbing (MEP)
Project Description
EPCM Consultant for PR1A New Greenfield Plant. Built-up area up to 45,000 sqm

Wafer Fab Plant for Semiconductor Industry

Cleanroom Classification
ISO 5 (Class 100)
Scope of Work
EPCC for Cleanroom and Mechanical, Electrical and Plumbing (MEP)
Project Description
Built-up area up to 11,000 sqm

Wafer Fab Plant for Semiconductor

Cleanroom Classification
ISO 5 (Class 100)
Scope of Work
Cleanroom System, Mechanical, Electrical and Plumbing (MEP) and Tools Hookup Works
Project Description
Progressive Hookup Work. Built-up area up to 5,000 sqm

Semiconductor Test & Assembly Plant

Cleanroom Classification
ISO 5 (Class 100)
Scope of Work
Cleanroom, Mechanical, Electrical, Plumbing (MEP) and Hookup Works
Project Description
Built-up area up to 60,000 sqm

Cleanroom Facility

Cleanroom Classification
ISO 5, 6, 7 (Class 100, 1K, 10K)
Scope of Work
PCC for Cleanroom, Mechanical, Electrical and Plumbing (MEP) and Hookup Works
Project Description
Built-up area up to 27,000 sqm

Cleanroom Facility

Cleanroom Classification
ISO 5 (Class 100)
Scope of Work
EPCC for Cleanroom and Mechanical, Electrical and Plumbing Works
Project Description

Cleanroom Facility

Cleanroom Classification
ISO 5 (Class 100)
Scope of Work
EPCC for Cleanroom and Mechanical & Electrical System
Project Description

Cleanroom Facility

Cleanroom Classification
ISO 5 (Class 100)
Scope of Work
PCC for Cleanroom and Mechanical, Electrical and Plumbing (MEP) Works
Project Description
Built-up area up to 5,000 sqm

Cleanroom Facility

Cleanroom Classification
ISO 4, 5, 6 (Class 10, 100, 1000)
Scope of Work
PCC for Cleanroom and Mechanical, Electrical and Plumbing (MEP) works
Project Description
Built-up area up to 68,000 sqm

Cleanroom Facility

Cleanroom Classification
ISO 5 (Class 100)
Scope of Work
PCC for Cleanroom and Mechanical, Electrical and Plumbing (MEP) Works
Project Description
Built-up area up to 38,500 sqm

Cleanroom Facility

Cleanroom Classification
ISO 5 (Class 100)
Scope of Work
Cleanroom Architecture, Mechanical & Electrical System
Project Description

Cleanroom Facility

Cleanroom Classification
ISO 6 (Class 1K)
Scope of Work
Cleanroom Class 1K System
Project Description
Built-up area up to 4,800 sqm

Cleanroom Facility

Cleanroom Classification
ISO 5, 6, 7 (Class 100, 1K, 10K)
Scope of Work
Cleanroom and Mechanical, Electrical, Plumbing (MEP) Works
Project Description
Built-up area up to 14,300 sqm

Wafer Fab Facility

Cleanroom Classification
ISO 4 & 5 (Class 10 & 100)
Scope of Work
EPCC for Cleanroom, Mechanical, Electrical and Plumbing (MEP) and Hookup Works
Project Description
Built-up area up to 23,400 sqm

Electronics Facility

Cleanroom Classification
ISO 5 & 6 (Class 100 & 1K)
Scope of Work
Project Description
Built-up area up to 25,600 sqm

Cleanroom Facility

Cleanroom Classification
ISO 5, 6, 7 (Class 100, 1K, 10K)
Scope of Work
Cleanroom and Mechanical, Electrical and Plumbing (MEP) Works
Project Description
Built-up area up to 25,000 sqm

Cleanroom Facility

Cleanroom Classification
ISO 5 & 6 (Class 100, 1K)
Scope of Work
Cleanroom and Mechanical, Electrical and Plumbing (MEP) Works
Project Description
Built-up area up to 95,000 sqm

Cleanroom Facility

Cleanroom Classification
ISO 5, 6, & 7 (Class 100, 1K & 10K)
Scope of Work
Cleanroom and Mechanical, Electrical and Plumbing (MEP) Works
Project Description
Built up area up to 22,000 sqm

Cleanroom Facility

Cleanroom Classification
ISO 5, 6, 7 (Class 100, 1K, 10K)
Scope of Work
General Contractor
Project Description

Cleanroom Facility

Cleanroom Classification
ISO 5, 6, 7 (Class 100, 1K, 10K)
Scope of Work
Cleanroom and Mechanical, Electrical and Plumbing (MEP) Works
Project Description
Built-up area up to 7,200 sqm

Manufacturing Facility

Cleanroom Classification
ISO 6 & 7 (Class 1K & 10K)
Scope of Work
Cleanroom and Mechanical, Electrical and Plumbing (MEP) Works
Project Description
Built-up area up to 3,400 sqm

Data Centre

Cleanroom Classification
Not Applicable
Scope of Work
PCC for CHW and CW Piping Works
Project Description
KUL03 Phase 1

Lithium-Ion Battery Plant

Cleanroom Classification
Dry Room
Scope of Work
Cleanroom, Dry Room Architecture Works
Project Description
First European Funded Gigafactory for Lithium-Ion Battery. Built-up area up to 62,000 sqm

EV Battery Separator Plant

Cleanroom Classification
Dry Room
Scope of Work
EPCC for Cleanroom & MEP Package
Project Description
Proposed Involve Engineering, Procurement, Construction and Commissioning & MEP Package

EV Battery Pilot Plant

Cleanroom Classification
Dry Room
Scope of Work
Cleanroom and Dry Room Architectural System and FFU System
Project Description
Norway’s Battery Coast project. Built-up area up to 8,600m2

EV Battery Gigafab - Phase 1

Cleanroom Classification
Dry Room
Scope of Work
Clean and Dry Room Architectural
Project Description
8,000 sqm dry room architectural system. Built-up area up to 35,000 sqm

EV Battery Gigafab

Cleanroom Classification
Dry Room
Scope of Work
Clean and Dry Room Architectural
Project Description

Lithium Cell Facility

Cleanroom Classification
ISO 7 (Class 10K)
Scope of Work
Air-conditioning System
Project Description
Built-up area up to 79,000 sqm

Lithium-Ion Battery Facility
Cleanroom Classification
ISO 7 & 8 (Class 10K & 100K)
Scope of Work
Cleanroom System, Air-Conditioning and Mechanical Ventilation, Process Utilities and Tools Hookup
Project Description
Built-up area up to 20,000 sqm

District Cooling Centre

Cleanroom Classification
Not Applicable
Scope of Work
Air-Conditioning & Mechanical, Electrical & Instrumentation, Fire Protection, Process Utility, Plumbing Sanitary, Water Treatment, Civil, Structural and Architectural (CSA)
Project Description
KLCC District Cooling Plant (Largest DCC in Malaysia)

Co-Generative Plant

Cleanroom Classification
Not Applicable
Scope of Work
Mechanical Erection Works BoP Piping & WCCT
Project Description
First Co-gen Plant in SEA.

Cool Energy Centre

Cleanroom Classification
Not Applicable
Scope of Work
EPCC, Operation and Maintenance of DCS
Project Description

MCD Chemical Plant

Cleanroom Classification
Not Applicable
Scope of Work
Field Erection of Mechanical Piping System
Project Description

Battery Manufacturing Plant

Cleanroom Classification
ISO 6 & 7 (Class 1K & 10K)
Scope of Work
Cleanroom System, Air-Conditioning and Mechanical Ventilation, Process Utilities and Tools Hookup
Project Description
Built-up area up to 9,600 sqm

Solar Panel Manufacturing Plant

Cleanroom Classification
Not Applicable
Scope of Work
PCC for M&E Works for First Solar KMW Building. CSA and M&E for Forming Gas Plant. & SCO1 Product
Project Description
First Solar KMW Building in Kulim

Solar Cell Manufacturing Plant

Cleanroom Classification
Not Applicable
Scope of Work
Civil, Structural and Architectural (CSA), Utilities, HVAC, Electrical, Testing and Commissioning Works
Project Description
Fab 3A Project for Solar Cell Manufacturing Plant

Solar Component Manufacturing Plant

Cleanroom Classification
ISO 8 (Class 100K)
Scope of Work
Cleanroom System
Project Description
Built-up area up to 20,000 sqm

Battery & Component Manufacturing Plant

Cleanroom Classification
ISO 8 (Class 100K)
Scope of Work
Cleanroom System, Air-Conditioning and Mechanical Ventilation, Process Utilities and Tools Hookup
Project Description
Built-up area up to 79,000 sqm

Healthcare Manufacturing Plant

Cleanroom Classification
ISO 8 (Class 100K)
Scope of Work
PCC for Civil & Structural Works, 33kV Substation and Mechanical, Electrical and Plumbing Works
Project Description
Medical Device Manufacturing Plant, Greenfield Project

Pharmaceutical Manufacturing Plant

Cleanroom Classification
ISO 8 (Class 100K)
Scope of Work
EPCC Civil, Structural and Architectural, Cleanroom System and Mechanical and Electrical (M&E)
Project Description
Proposed 1 Unit of Pharmaceutical Building

Pharmaceutical Manufacturing Plant

Cleanroom Classification
ISO 5, 7, 8 (Class 100, 10K, 100K)
Scope of Work
Cleanroom System, Air-Conditioning and Mechanical Ventilation System
Project Description
Small Volume Parenteral Facility

Pharmaceutical Manufacturing Plant

Cleanroom Classification
ISO 8 (Class 100K)
Scope of Work
Air-Conditioning and Mechanical Ventilation (ACMV) System
Project Description
Proposed Construction for Pharmaceutical Manufacturing Plant

Tissue Culture Laboratory

Cleanroom Classification
ISO 6 & 7 (Class 1K & 10K)
Scope of Work
Mechanical and Electrical (M&E) and Cleanroom Construction Works
Project Description
Tissue Culture Laboratory Cleanroom Construction Work Package

Upgrading Work For Hospital

Cleanroom Classification
Not Applicable
Scope of Work
Chiller Plant Upgrading Works, Testing & Commissioning of High Efficiency Chiller
Project Description
Supply, Installation, Testing & Commissioning of High Efficiency Chillers, Cooling Towers, Pump Sets, PIBCV and Accessories Complete with Comprehensive Maintenance of the Installed System

Cleanroom Facility

Cleanroom Classification
ISO C & D (Class 10K & Class 100K)
Scope of Work
Cleanroom and Mechanical, Electrical and Plumbing (MEP) Works
Project Description
Built-up area up to 25,800 sqm

Cleanroom Facility

Cleanroom Classification
ISO C & D (Class 10K & Class 100K)
Scope of Work
Cleanroom and Mechanical, Electrical and Plumbing (MEP) Works
Project Description
Built-up area up to 6,000 sqm

Cleanroom Facility

Cleanroom Classification
ISO C & D (Class 10K & 100K)
Scope of Work
Cleanroom and Mechanical, Electrical and Plumbing (MEP) Works
Project Description
Built-up area up to 12,000 sqm

Cleanroom Facility

Cleanroom Classification
ISO C & D (Class 10K & Class 100K)
Scope of Work
Cleanroom and Mechanical, Electrical and Plumbing (MEP) Works
Project Description
Built-up area up to 13,800 sqm

Cleanroom Facility

Cleanroom Classification
ISO C & D (Class 10K & Class 100K)
Scope of Work
Cleanroom and Mechanical, Electrical and Plumbing (MEP) Works
Project Description
Built-up area up to 5,200 sqm

Cleanroom Facility

Cleanroom Classification
ISO C & D (Class 10K & 100K)
Scope of Work
Cleanroom and Mechanical, Electrical and Plumbing (MEP) Works
Project Description
Built-up area up to 46,000 sqm

Cleanroom Facility

Cleanroom Classification
ISO 7 & 8 (Class 10K & 100K)
Scope of Work
Cleanroom and Mechanical, Electrical and Plumbing (MEP) Works
Project Description
Built-up area up to 3,000 sqm

Cleanroom Facility

Cleanroom Classification
Iso 7 (Class 10K)
Scope of Work
Cleanroom and Mechanical, Electrical and Plumbing (MEP) Works
Project Description
Built-up area up to 21,500 sqm

Flavor Manufacturing Plant

Cleanroom Classification
NIL
Scope of Work
PCC for Civil, Structural, Architectural Works, HVAC System, Electrical System, Fire Protection System and Process Utilities System
Project Description

Flavor Manufacturing Plant

Cleanroom Classification
NIL
Scope of Work
MDR Mechanical, Electrical, ACMV System
Project Description
Supply and Installation MDR-15 with partition room, ACMV & Utilities

